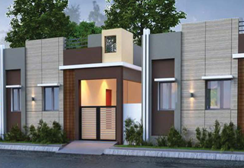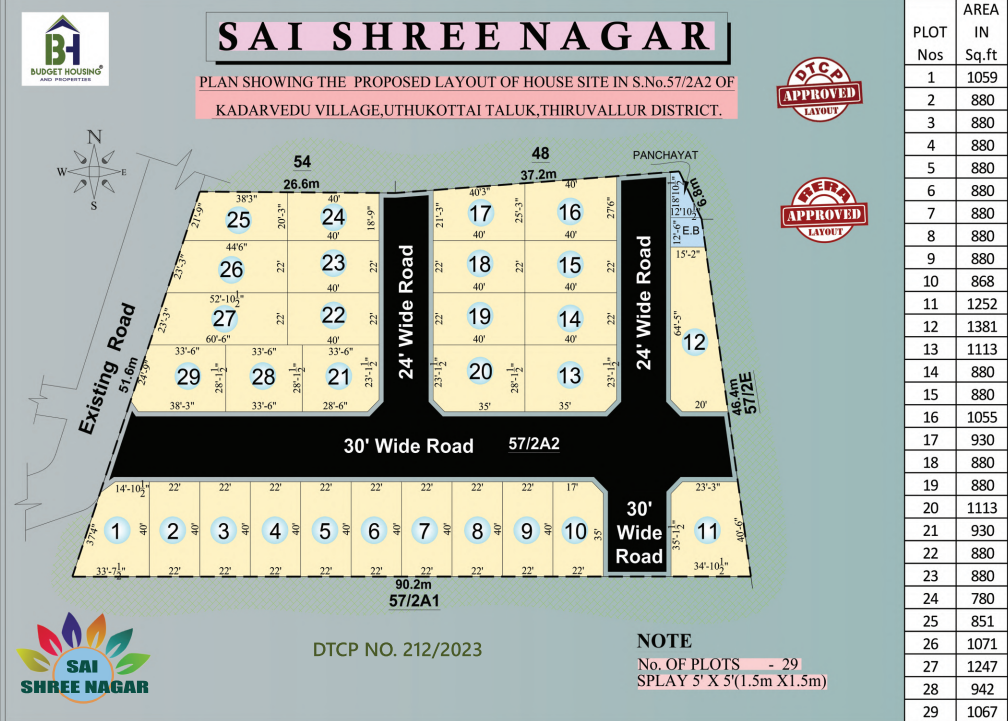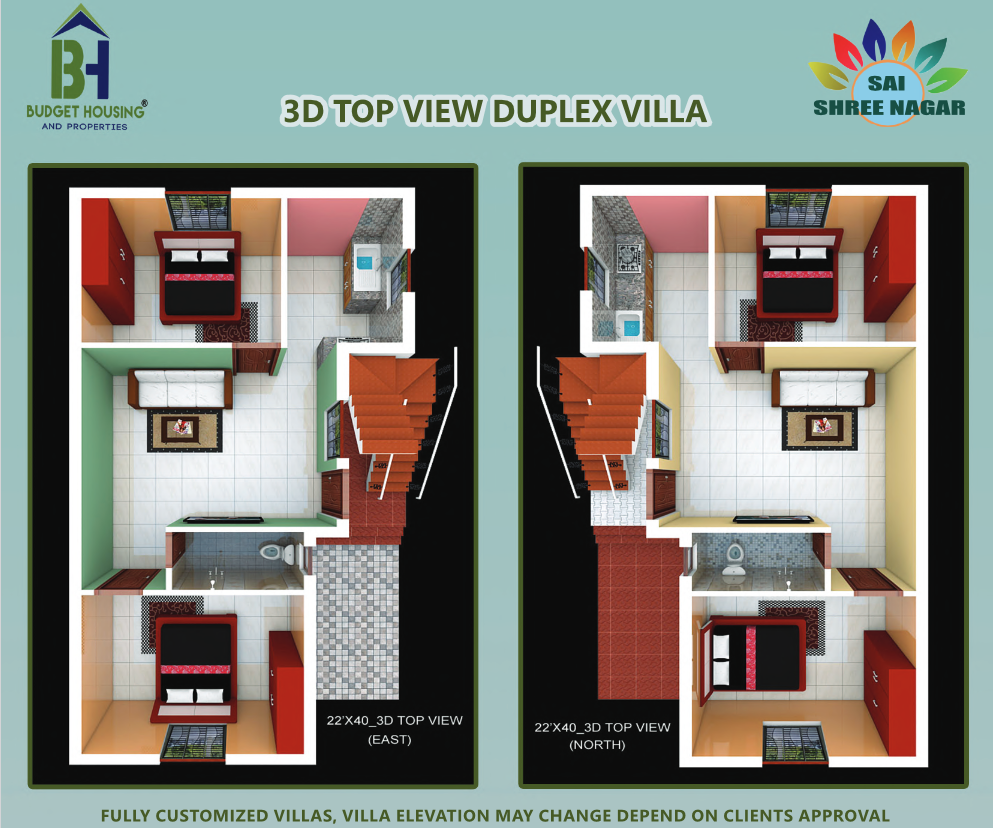Escape The Hustle And Bustle Of The City And Immerse Yourself In The Peaceful Oasis Of Thiruninravur. Nestled Amidst Nature's Embrace, Our Site Offers A Perfect Blend Of Tranquility And Modern Amenities. Whether You Seek A Serene Retreat Or A Vibrant Community, Thiruninravur Has Something For Everyone.
Our Housing Community Is Designed To Provide Comfortable, Secure, And Affordable Homes For Families And Individuals Seeking A Peaceful And Enriching Lifestyle.
Nestled In The Heart Of Thiruninravur, Our Community Offers A Perfect Blend Of Modern Amenities And Serene Surroundings
Located In The Vibrant City Of Thiruninravur, Our Housing Community Enjoys Close Proximity To Essential Amenities Such As Schools, Colleges, Hospitals, Shopping Centers, Employment And Transportation Hubs.
With Easy Access To Major Roads And Highways, Residents Can Conveniently Navigate The City And Beyond.

FULLY COMPOUNDED WALL

READY FOR CONSTRUCTION

Bus Stops & Terminus

Railway Station & METRO

22 Feet Black & Thar Roads

Avenue & Trees

cctv & 24 security guard

Street Lights

Vastu

Housing Loan can be arranged for all eligible clients with leading banks
Housing Loan can be arranged Upto 80% or 90%.
Registration, GST like Govt. Charges Extra as applicable.

