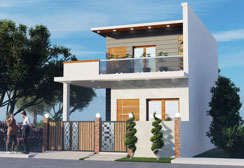Launching Budget Housing Sai Prince Garden DTCP Approved Villas in OMR - Kelambakkam - Thaiyur. One of the most popular residential and commercial neighbourhoods in Chennai. Well composed on a perfect land parcel which is located on the prime vicinity of OMR - Kelambakkam - Thaiyur. Sai Prince Garden Villas nestled in the well developed IT Corridor, neighbours hospitals, restaurants, reputed schools, colleges, supermarkets, shopping outlets & many more.

Well Developed Layout

Ready for Construction

Black Top Roads

Children Play Area and Park

Fully Gated Community

Bus Stop

Railway Station

Return on Investment

Pure Water

Street Lights

Power EB

Vastu

Housing loans with SBI, LIC HFL, ICICI Bank, Axis Bank and many.
Housing Loan upto 80% of the total Project Cost.
Registration, GST like Govt. Charges Extra as applicable.