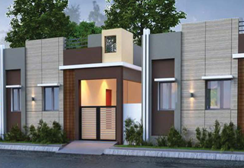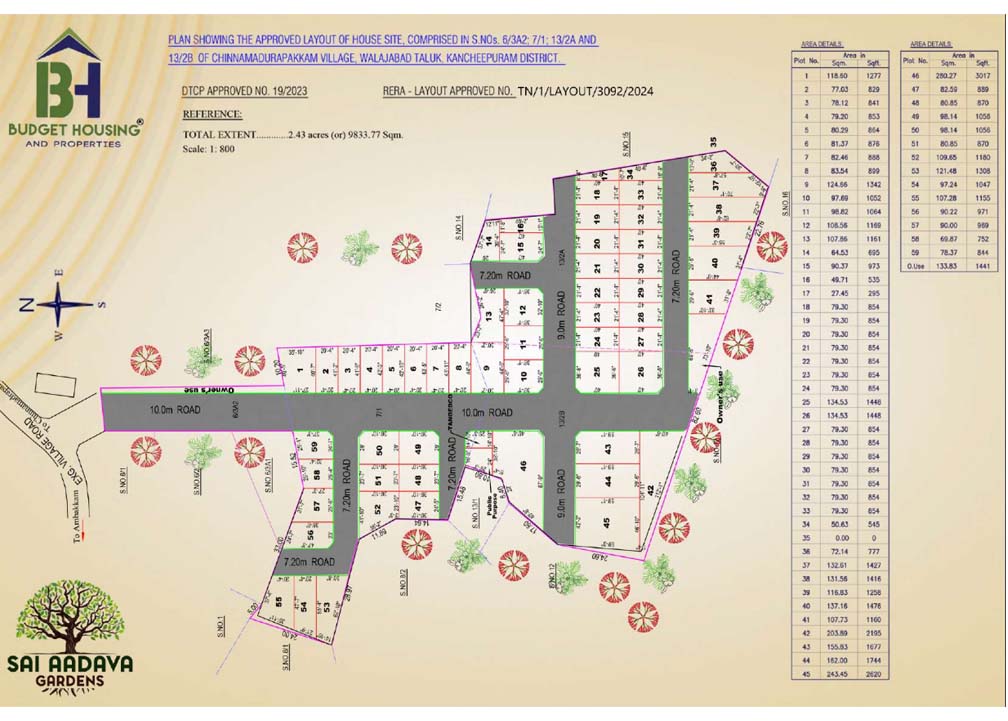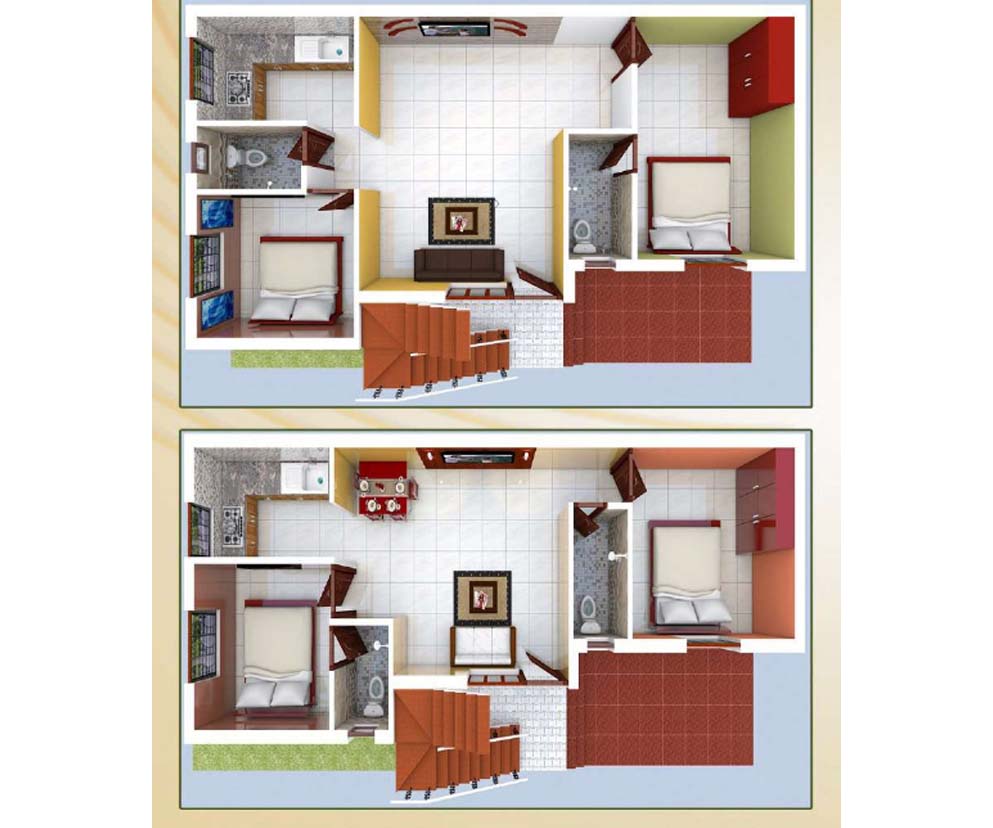Oragadam is recognized as the most developed industrial corridor in Chennai and is often referred to as the “Detroit of South Asia.” It hosts over 22 Fortune 500 companies, making it a major hub for global manufacturing giants.Oragadam is poised to become one of the largest automobile hubs in the world. The Sriperumbudur–Oragadam belt has seen tremendous industrial growth and is well-connected by road and rail, linking GST Road (NH-45) and NH-4.

FULLY COMPOUNDED WALL

READY FOR CONSTRUCTION

Bus Stops & Terminus

Railway Station & METRO

22 Feet Black & Thar Roads

Avenue & Trees

cctv & 24 security guard

Street Lights

Vastu

Housing Loan can be arranged for all eligible clients with leading banks
Housing Loan can be arranged Upto 80% or 90%.
Registration, GST like Govt. Charges Extra as applicable.

