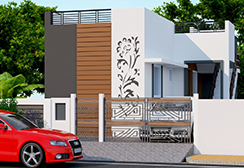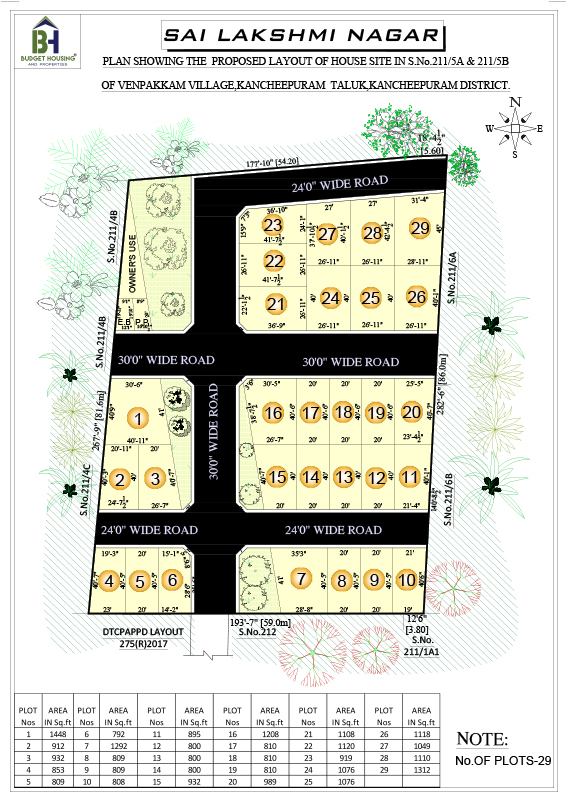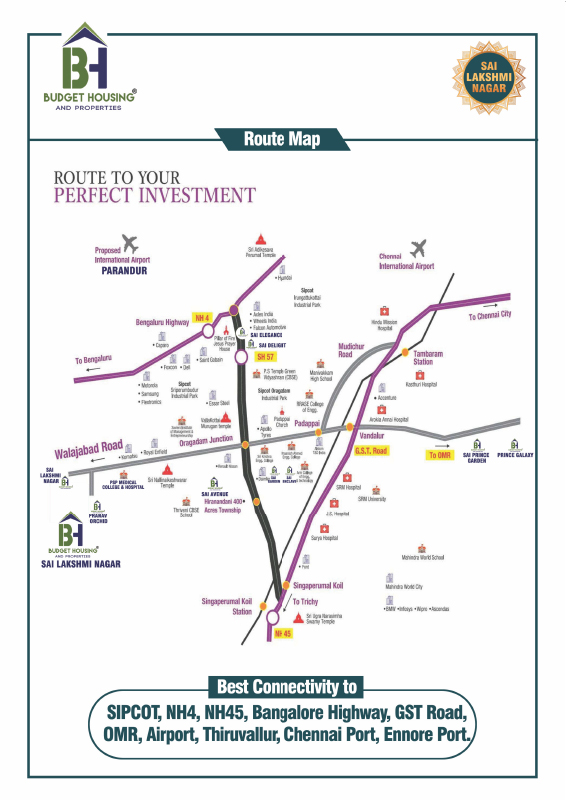Launching Budget Housing Sai Lakshmi Nagar DTCP & RERA Approved Villas & Plots in Venpakkam Sriperumbudur, Oragadam - Kanchipuram. One of the most popular residential and commercial neighbourhoods in Chennai. Well composed on a perfect land parcel located in the prime vicinity of Sriperumbudur - Kanchipuram. Sai Lakshmi Nagar Villas, nestled in the well-developed Industrial & IT Corridor, neighbors hospitals, restaurants, reputed schools, colleges, supermarkets, shopping outlets & many more.

Gated Community

Ready for Construction

Fully Surrounded Compound Wall

Paver block Roads

Avenue Tree Plantation

Children's Play Area and Park

24/7 Security

CCTV Camera

Solar Street Lights

3 Phase EB

Vastu

Housing Loan can be arranged for all eligible clients with leading banks
Housing Loan can be arranged Upto 80% or 90%.
Registration, GST like Govt. Charges Extra as applicable.

